Assuming the wall is reasonably straight, you can start your first row against this. Place the special plastic or cork spacers at 50cm intervals along the longest straight wall and lay the first row of boards with the groove side facing the wall, starting from a corner. If the wall is not straight, you will have to mark and cut the boards to fit. To make this as easy as possible, loosely lay a row of boards so that they run straight and sit just touching the part of the wall that sticks out the most. |
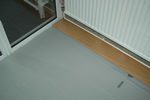 |
| Each laminate floor board has a tongue and a groove side. The tongue side is actually the smaller that sticks out from the board. The tongue needs to be cut off on the long side and short side when you install boards in the corners. It makes a better corner and gives you a place to start your work and build outward. | 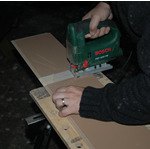 |
| When installing laminate boards around a door opening, you may have to put in a transition strip unless the doors a flush (see picture on the right). Put the spacers in place and then measure to see how much longer the laminate board in front of the door is compared to the other laminate boards. This will show you how to cut off the board in front of the door. |  |
| You will probably need to cut the last board of the row to fit. Mark it with a try square, and saw with the finished surface facing up. This way, you are less likely to splinter the surface. | 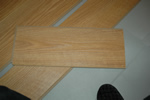 |
Begin the second row, starting with the off-cut of the board used at the end of the first row. This helps reduce wastage and ensures that the joints are staggered. Always stagger the end joints of adjacent rows by at least 30cm. Use the fitting tool to push the ends of the boards together. |
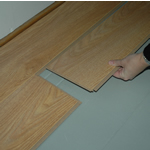 |
Continue across the room, pushing the completed rows firmly against the plastic spacers and laying more underlay ahead of the boards you are fitting. Force each piece together by gently tapping the edge block against the grooved side of each board. Make holes for heating pipes etc by marking the position of the pipe(s) on the laminate board to be fitted. Drill a hole about 5mm larger in diameter than the pipe. Then make two angled saw cuts from the edge of the laminate board to the sides of the drilled hole. Fit the board and carefully glue the small off-cut wedge behind the pipe. |
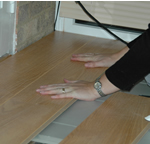 |
If the last row of boards need to be cut, measure the gap between the boards and the wall, deduct 10mm and saw the boards lengthways to fit. If you prefer, you can loose-lay the last 'full-width' row staggering its joints as if it were the final row against the edge. Take a full width offcut of the boarding and use this as detailed earlier to mark and scribe the boards. The protruding tongue on the offcut will ensure that you have sufficient clearance for fitting. Fit a new 'full-width' row in place of the ones used for scribing. Finally, fit the scribed laminate boards. |
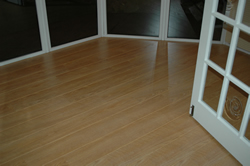 |
| Either replace the skirting board or fix a decorative quadrant moulding over the expansion gap around the edge of the floor. Pin the moulding to the skirting board and paint or varnish. |